Van Mark Apartments - Apartment Living in Ridgeland, MS
About
Office Hours
Monday through Friday: 8:00 AM to 5:00 PM. Saturday: 10:00 AM to 2:00 PM. Sunday: Closed.
Nestled in the prime location of Ridgeland, Mississippi, Van Mark Apartments offers its residents immediate access to the finest dining, shopping, and recreational spots. Its privileged location provides convenient freeway connectivity, facilitating effortless commuting to neighboring cities. Moreover, the close proximity to Friendship Park invites residents to revel in scenic hiking and biking trails, underscoring the area's natural beauty. Our community perfectly blends accessibility, convenience, and the outdoors.
Residents can utilize a variety of top-notch community amenities that enhance the living experience. Access a sparkling swimming pool, ideal for relaxing swims, and a fun play area perfect for those aiming to maintain an active lifestyle. The beautifully landscaped and well-maintained grounds feature a picnic area with a barbecue and a bark park, perfect for outdoor gatherings. Book a tour today to see your future home in Van Mark Apartments in Ridgeland, MS!
These abodes blend lifestyle with homely comforts, providing more than just a living space. Our residential community offers generously sized one, two, and three bedroom apartments for rent, armed with features to improve the day-to-day life of our inhabitants. Residents can enjoy comfort-enhancing amenities inside each pet-friendly apartment, such as ambient wood-burning fireplaces, a den or study area, and custom bookcase cabinetry. Even a marvelous kitchen with a pantry, dishwasher, and refrigerator!
New Special!! 3rd Month Rent Free for Select Apartments! Call Us Today!!
Specials
One Month Rent Free for Select Apartments, $100 Admin Waived as Well! Call Us Today!!
Valid 2025-02-12 to 2025-03-21
Contact us at (601) 956-9402 for details about our current special!! Won't last long, lease with us today!
Floor Plans
1 Bedroom Floor Plan
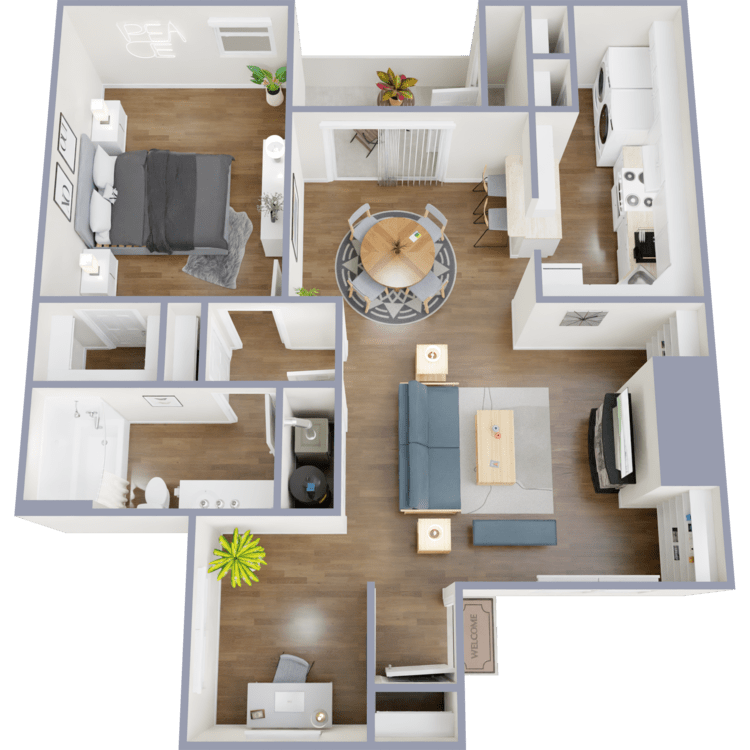
A1
Details
- Beds: 1 Bedroom
- Baths: 1
- Square Feet: 980
- Rent: $1145-$1235
- Deposit: $400
Floor Plan Amenities
- Balcony or Patio
- Cable Ready
- Ceiling Fans
- Central Air and Heating
- Den or Study
- Dishwasher
- Additional Storage
- Mini Blinds
- Pantry
- Refrigerator with Ice-maker
- Tile Floors
- Vertical Blinds
- Extra Large Walk-in Closets
- Washer and Dryer Connections
- Wood-burning Fireplace
* In Select Apartment Homes
2 Bedroom Floor Plan
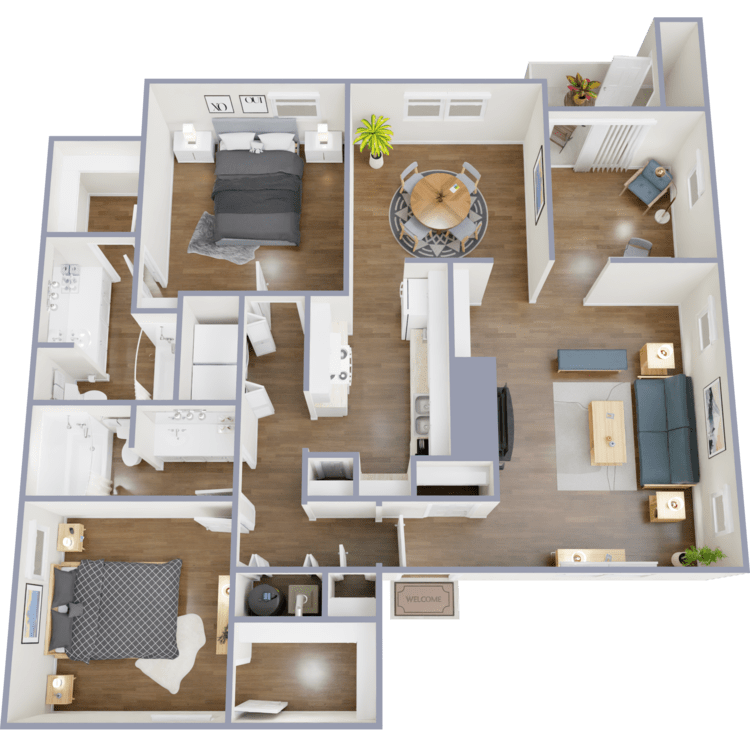
B1
Details
- Beds: 2 Bedrooms
- Baths: 2
- Square Feet: 1365
- Rent: $1435
- Deposit: $400
Floor Plan Amenities
- Balcony or Patio
- Cable Ready
- Ceiling Fans
- Central Air and Heating
- Den or Study
- Dishwasher
- Additional Storage
- Mini Blinds
- Pantry
- Refrigerator with Ice-maker
- Tile Floors
- Vertical Blinds
- Extra Large Walk-in Closets
- Washer and Dryer Connections
- Wood-burning Fireplace
* In Select Apartment Homes
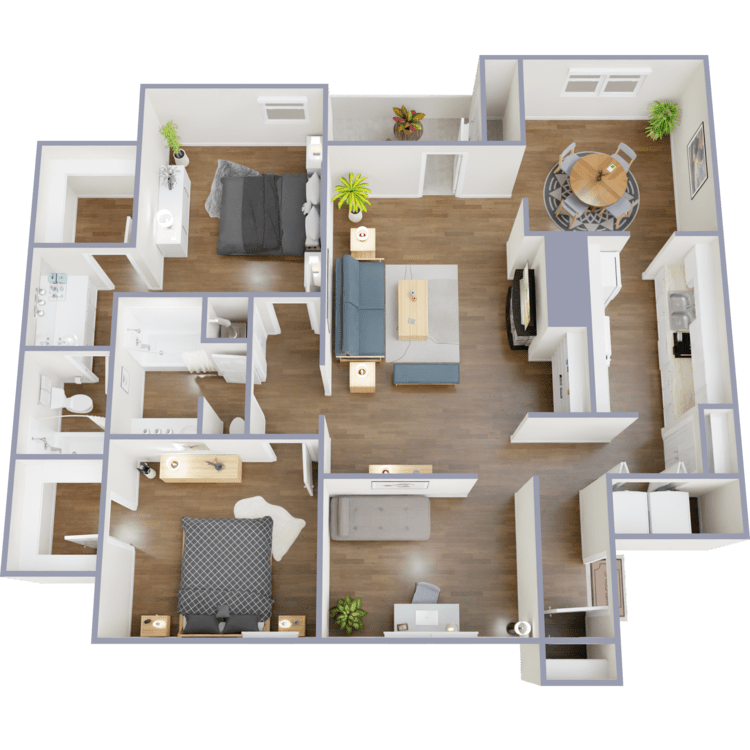
B2
Details
- Beds: 2 Bedrooms
- Baths: 2
- Square Feet: 1368
- Rent: $1395-$1495
- Deposit: $400
Floor Plan Amenities
- Balcony or Patio
- Cable Ready
- Ceiling Fans
- Central Air and Heating
- Den or Study
- Dishwasher
- Additional Storage
- Mini Blinds
- Pantry
- Refrigerator with Ice-maker
- Tile Floors
- Vertical Blinds
- Extra Large Walk-in Closets
- Washer and Dryer Connections
- Wood-burning Fireplace
* In Select Apartment Homes
Floor Plan Photos
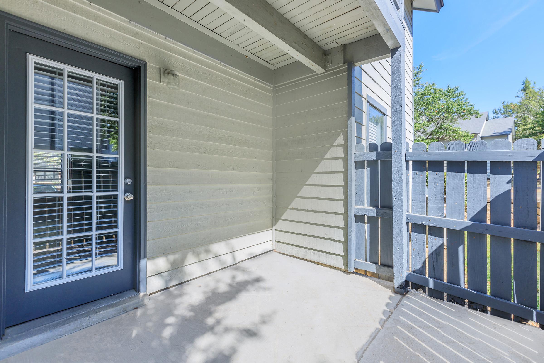
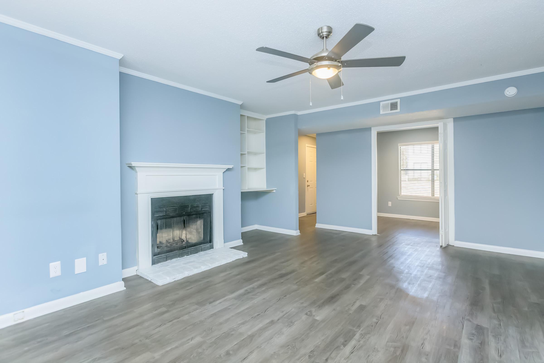
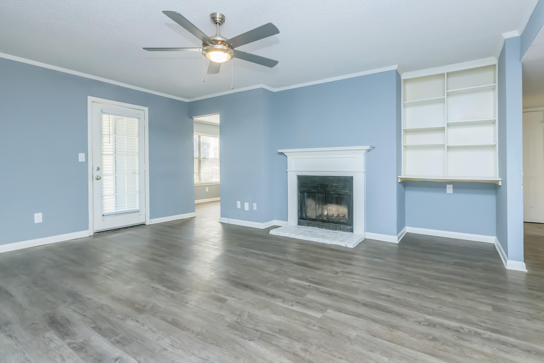
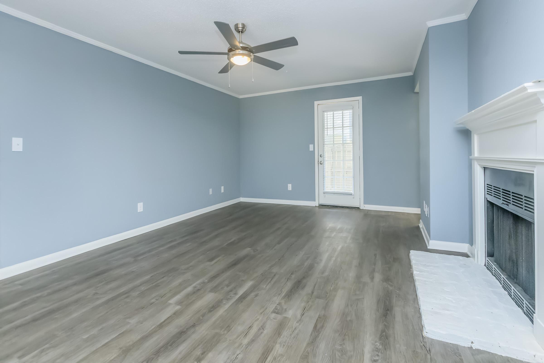
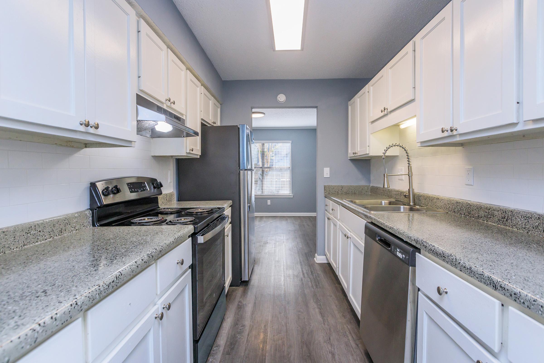
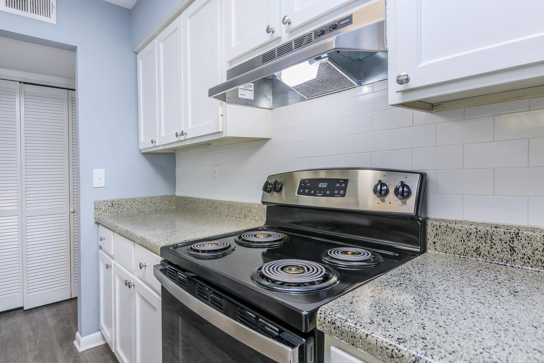
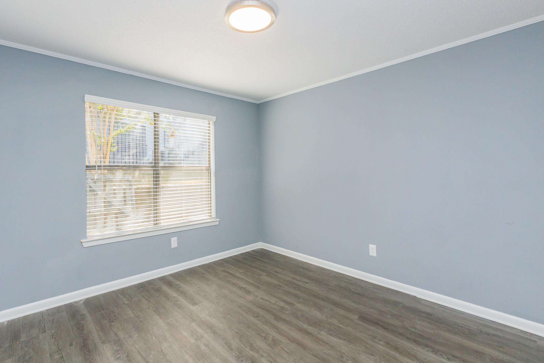
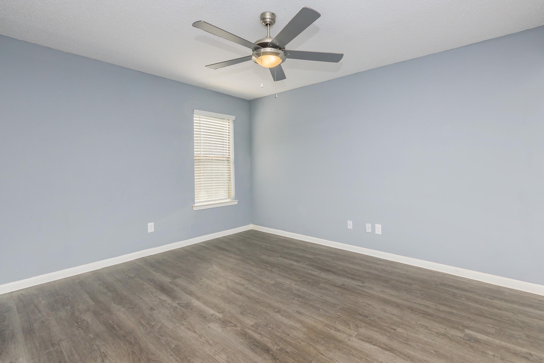
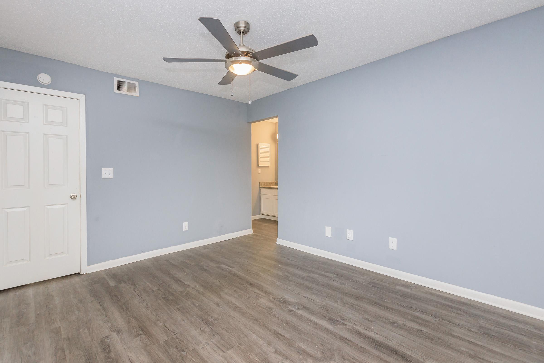
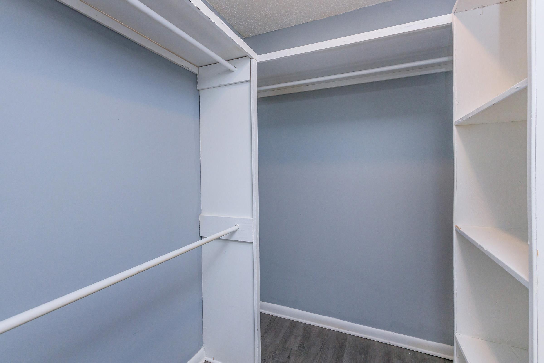
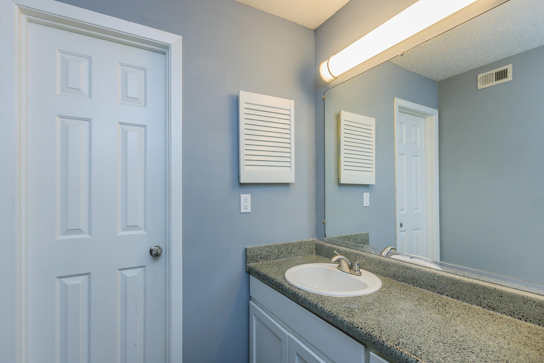
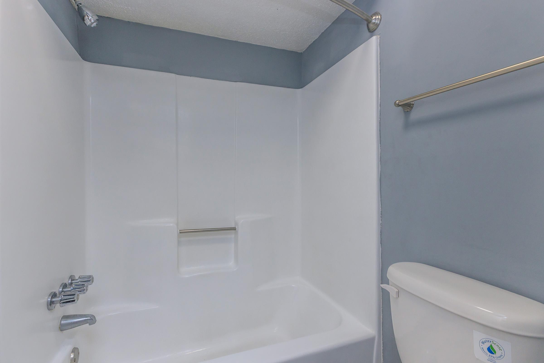
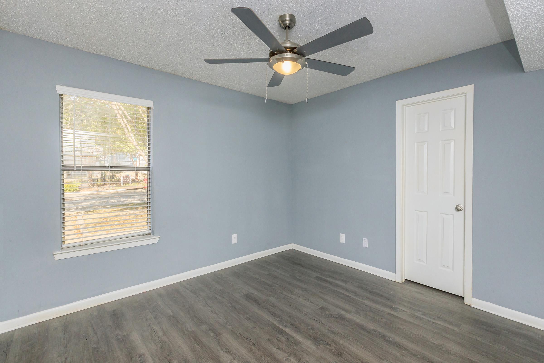
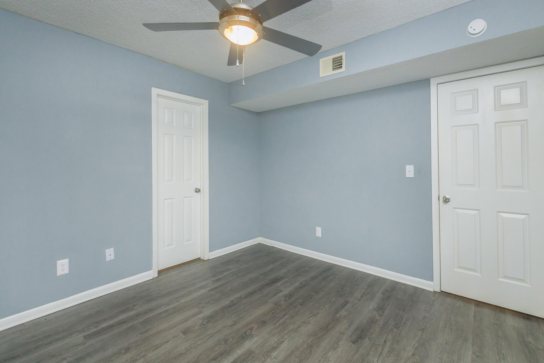
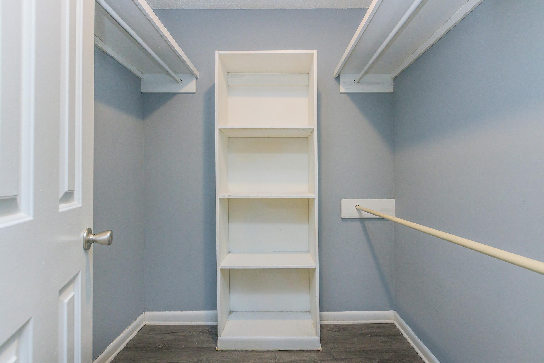
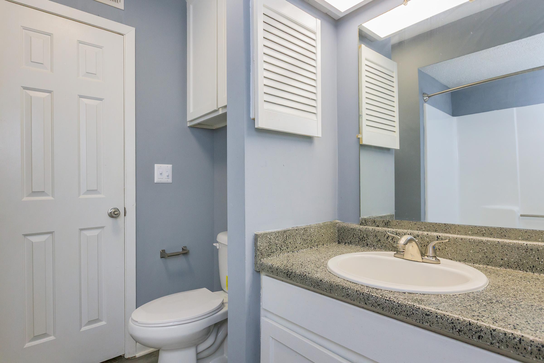
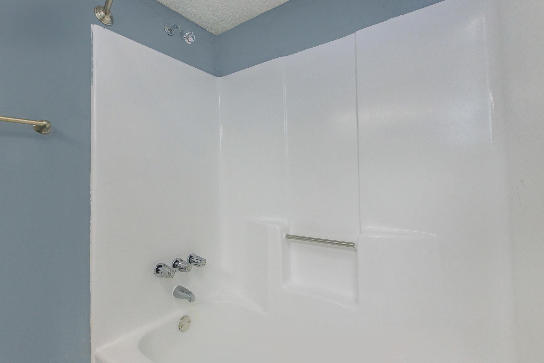
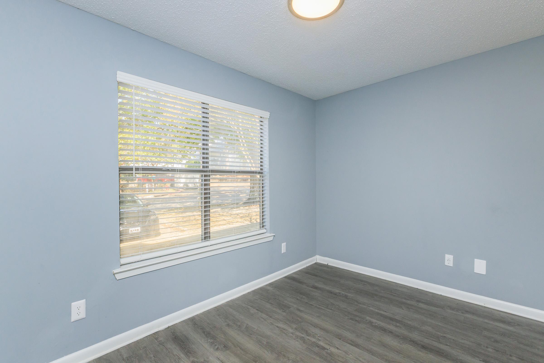
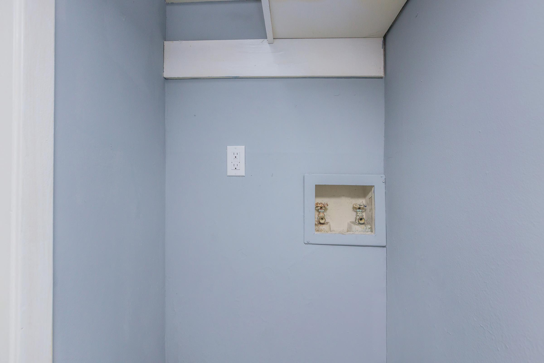
3 Bedroom Floor Plan
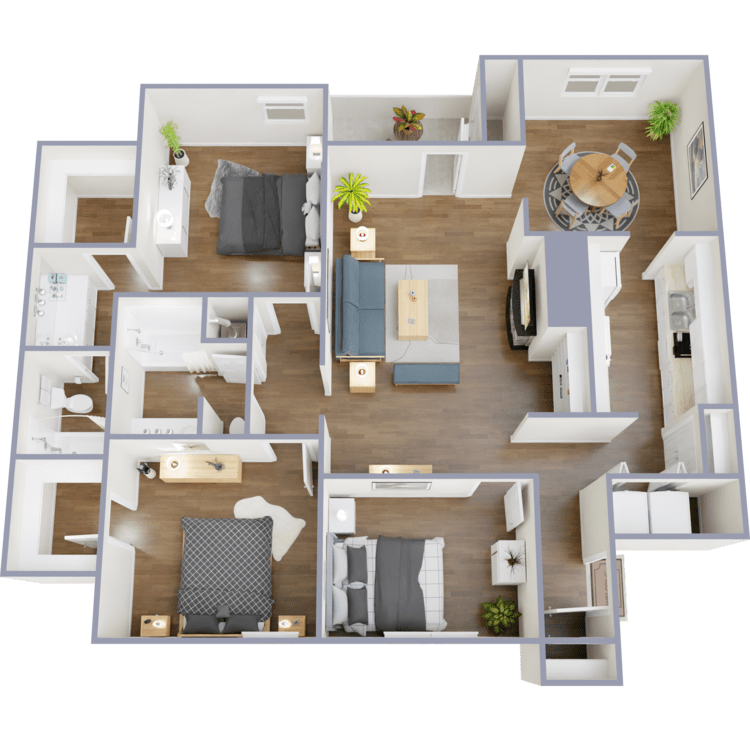
C1
Details
- Beds: 3 Bedrooms
- Baths: 2
- Square Feet: 1368
- Rent: $1550-$1575
- Deposit: $400
Floor Plan Amenities
- Balcony or Patio
- Cable Ready
- Ceiling Fans
- Central Air and Heating
- Den or Study
- Dishwasher
- Additional Storage
- Mini Blinds
- Pantry
- Refrigerator with Ice-maker
- Tile Floors
- Vertical Blinds
- Extra Large Walk-in Closets
- Washer and Dryer Connections
- Wood-burning Fireplace
* In Select Apartment Homes
Show Unit Location
Select a floor plan or bedroom count to view those units on the overhead view on the site map. If you need assistance finding a unit in a specific location please call us at 601-956-9402 TTY: 711.

Unit: 2304
- 1 Bed, 1 Bath
- Availability:Now
- Rent:$1145
- Square Feet:980
- Floor Plan:A1
Unit: 903
- 1 Bed, 1 Bath
- Availability:Now
- Rent:$1145
- Square Feet:980
- Floor Plan:A1
Unit: 2301
- 1 Bed, 1 Bath
- Availability:Now
- Rent:$1235
- Square Feet:980
- Floor Plan:A1
Unit: 5401
- 2 Bed, 2 Bath
- Availability:Now
- Rent:$1435
- Square Feet:1365
- Floor Plan:B1
Unit: 702
- 2 Bed, 2 Bath
- Availability:Now
- Rent:$1435
- Square Feet:1365
- Floor Plan:B1
Unit: 2905
- 2 Bed, 2 Bath
- Availability:Now
- Rent:$1435
- Square Feet:1365
- Floor Plan:B1
Unit: 4901
- 2 Bed, 2 Bath
- Availability:Now
- Rent:$1395
- Square Feet:1368
- Floor Plan:B2
Unit: 1701
- 2 Bed, 2 Bath
- Availability:Now
- Rent:$1395
- Square Feet:1368
- Floor Plan:B2
Unit: 2002
- 2 Bed, 2 Bath
- Availability:Now
- Rent:$1495
- Square Feet:1368
- Floor Plan:B2
Unit: 1904
- 3 Bed, 2 Bath
- Availability:Now
- Rent:$1550
- Square Feet:1368
- Floor Plan:C1
Unit: 1803
- 3 Bed, 2 Bath
- Availability:Now
- Rent:$1550
- Square Feet:1368
- Floor Plan:C1
Unit: 1703
- 3 Bed, 2 Bath
- Availability:Now
- Rent:$1575
- Square Feet:1368
- Floor Plan:C1
Amenities
Explore what your community has to offer
Community Amenities
- Car Wash Facilities
- Dog Park
- Gated Access
- Lush Landscaping
- On-call Maintenance
- On-site Maintenance
- Online Rent Payments
- Part-time Courtesy Patrol
- Pet Friendly
- Picnic Area with Barbecue
- Play Area
- Public Parks Nearby
- Shimmering Swimming Pool
- Short-term Leasing Available
- Soothing Hot Tub or Spa
Apartment Features
- Additional Storage*
- Balcony or Patio
- Cable Ready
- Ceiling Fans
- Central Air and Heating
- Custom Bookcase Cabinetry
- Den or Study
- Dishwasher
- Extra Large Walk-in Closets*
- Mini Blinds
- Pantry
- Plush Carpet
- Refrigerator with Ice-maker
- Tile Floors
- Vertical Blinds
- Washer and Dryer Connections
- Well Equipped Kitchen
- Wood-burning Fireplace
* In Select Apartment Homes
Pet Policy
Pets Welcome Upon Approval. Breed restrictions apply. Pet Amenities: Bark Park Pet Waste Stations
Photos
B2



















Amenities
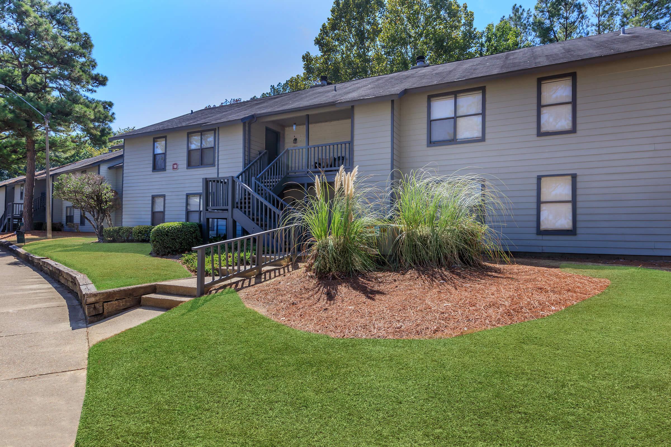
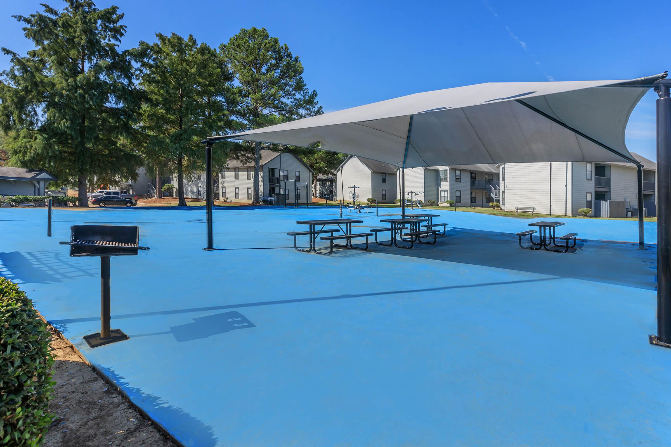
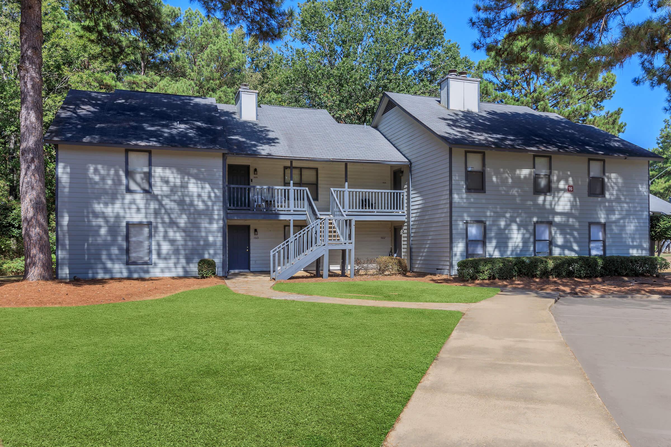
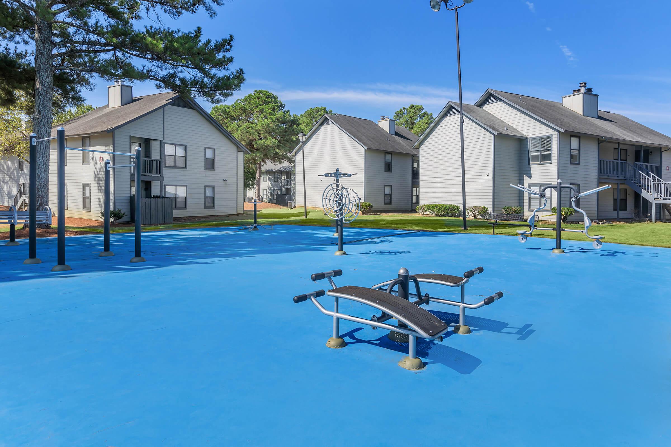
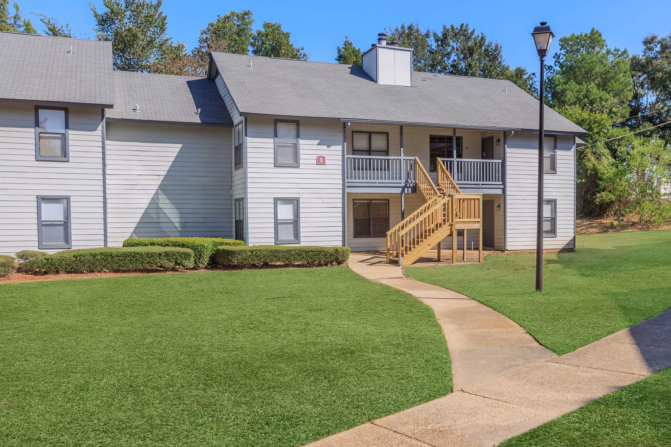
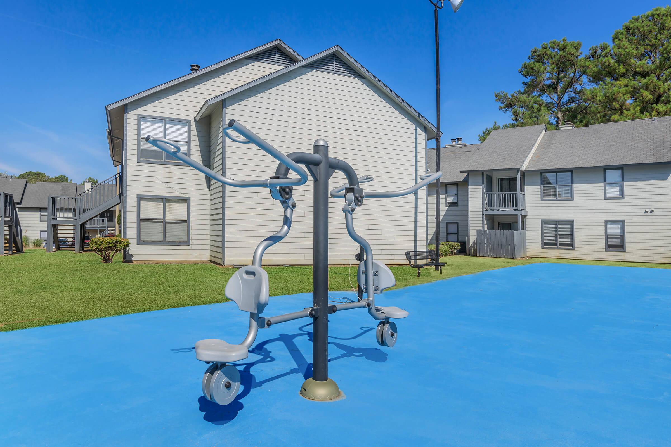
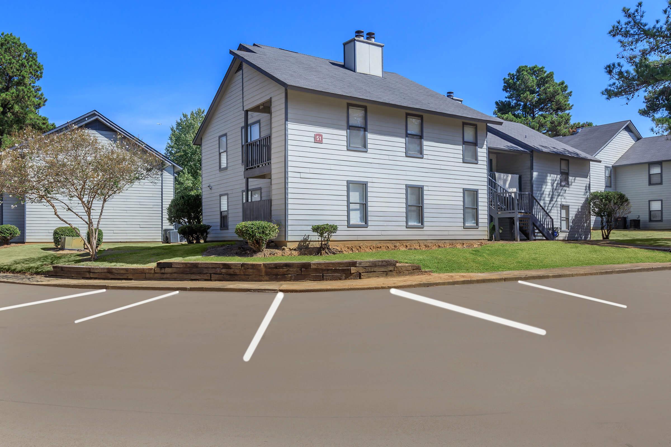
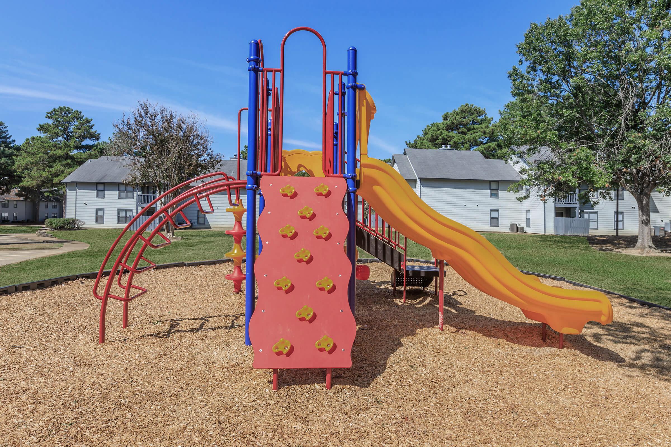
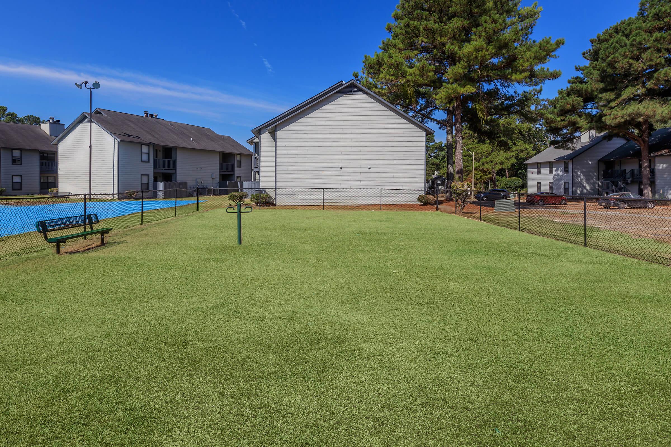
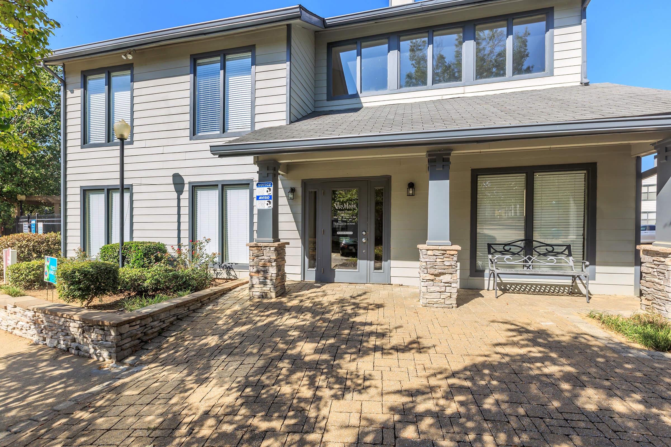
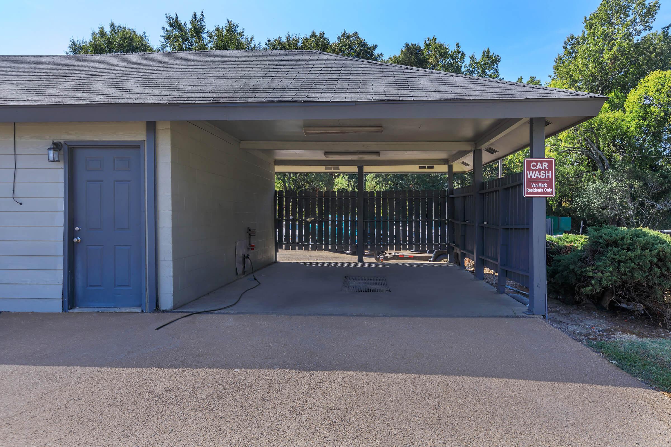
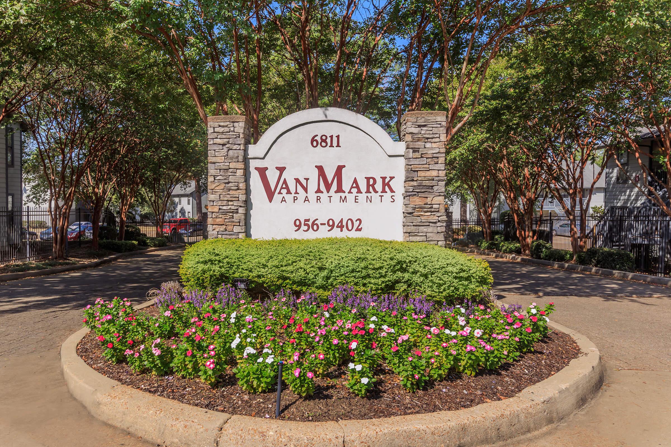
Neighborhood
Points of Interest
Van Mark Apartments
Located 6811 Old Canton Road Ridgeland, MS 39157Bank
Cafes, Restaurants & Bars
Cinema
Elementary School
Fitness Center
Golf Course
Grocery Store
High School
Library
Middle School
Park
Parks & Recreation
Post Office
Preschool
Restaurant
Salons
Shopping
University
Contact Us
Come in
and say hi
6811 Old Canton Road
Ridgeland,
MS
39157
Phone Number:
601-956-9402
TTY: 711
Office Hours
Monday through Friday: 8:00 AM to 5:00 PM. Saturday: 10:00 AM to 2:00 PM. Sunday: Closed.